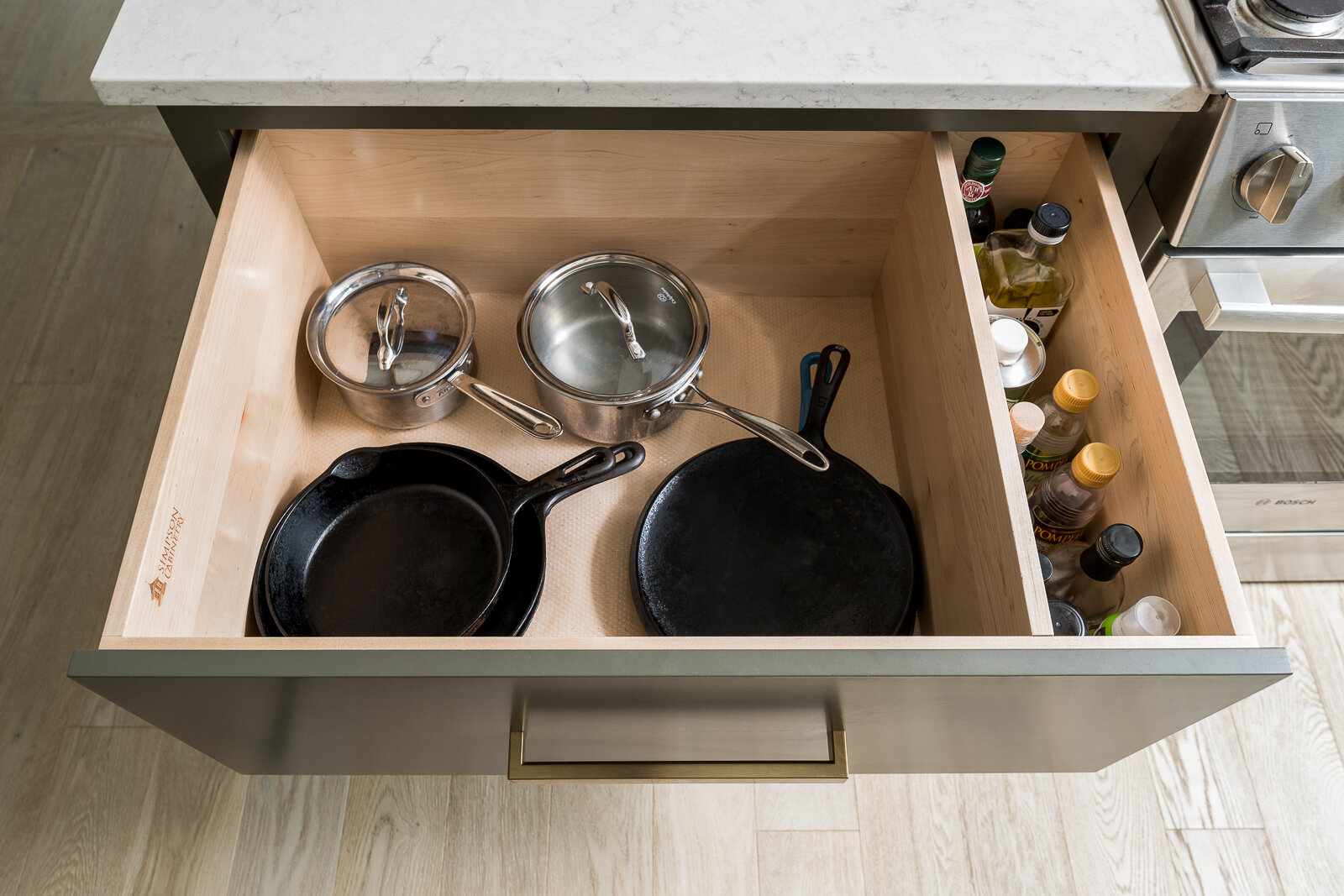Hybrid Contemporary
Working with Moov Consultants and the homeowners we designed this kitchen to tie the contemporary aesthetic the client wanted in with the historic details of this Vermont farmhouse. The beams, original to the 1860s home, were exposed by this remodel and cleaned and oiled to become a focal design point of the new space. The dark green base and tall cabinets ground the kitchen while the off white uppers keep it light and open, letting the expansive view come into the room through the oversized window over the sink. Our “Hybrid” style incorporates a faceframe just around the outside of the cabinet spaces and uses the contemporary slab fronts flush with that faceframe to give it a clean, modern look, while not too urban for this farmhouse.
Because the kitchen is now in the heart of the home, between the main living room and a more casual sitting area by the stairs, it was important to the family to have a separate bar, coffee station area with plenty of storage that was out of the working triangle. We achieved this by combining a tall pantry with loads of storage with base and upper cabinetry making the bar area. This section of the kitchen works equally well for entertaining and weekend guests.
Because it’s a smaller footprint in a historic farmhouse, the clients needed to make the most of the storage spaces. We did this by adding custom dividers in several drawers to maximize organization and therefore add more storage.
Designer: Moov Consultants
Photography: Ryan Bent Photography
“Thank you to everyone at Simpson Cabinetry for helping create our dream kitchen & mudroom. The craftsmanship is amazing, design outstanding, and customer support and installation bar none. Hands down the most professional and helpful team to work with through our entire renovation. Thank you hardly seems adequate!”
Free Look Book!
Sign up with your email address to get your copy.













